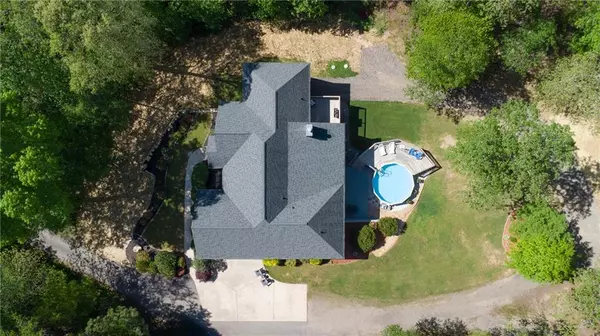5276 H Thomas RD Gainesville, GA 30506
UPDATED:
09/27/2024 05:22 PM
Key Details
Property Type Single Family Home
Sub Type Single Family Residence
Listing Status Active
Purchase Type For Sale
Square Footage 5,105 sqft
Price per Sqft $205
MLS Listing ID 7376717
Style Ranch
Bedrooms 6
Full Baths 4
Construction Status Resale
HOA Y/N No
Originating Board First Multiple Listing Service
Year Built 2004
Annual Tax Amount $2,920
Tax Year 2023
Lot Size 3.710 Acres
Acres 3.71
Property Description
As you approach, you'll be captivated by the beauty of the surrounding countryside and the peaceful ambiance that envelopes the area. Situated on almost 4 acres, this estate offers ample privacy and tranquility, making it the perfect escape for nature lovers and outdoor enthusiasts alike.
Step inside, and you'll be greeted by a warm and inviting interior, featuring an open floor plan that's perfect for both relaxing and entertaining. The cozy living area is adorned with a charming fireplace, creating a cozy atmosphere for chilly evenings spent indoors. Off the family room is a spacious screened deck and a grilling deck.
The well-appointed kitchen is a chef's delight, boasting modern appliances and ample cabinet space. Whether you're hosting a dinner party or enjoying a quiet meal with family, this kitchen is sure to inspire your culinary creations.
The primary suite is a true retreat, featuring a spacious layout, a luxurious ensuite bath, and access to the screened deck where you can unwind and soak in the tranquil views.
The finished terrace level provides a second home featuring a full kitchen, family room, office, 3 bedrooms, 2 baths, a second laundry room, and a 1 car garage.
Outside, you'll find a sprawling backyard oasis, complete with lush greenery, mature trees, and a patio area perfect for al fresco dining or simply enjoying the beauty of nature. Enjoy your summers in the sparkling clean pool with decking, and a salt water generator.
The estate features a 30x30 workshop with a full bath, HVAC, and its own septic system. It could easily be converted to a studio apartment. There is also a 16x30 storage building.
A new roof was installed in 2023 and an entire new septic system was installed earlier this year.
Conveniently located in Gainesville, this property offers easy access to a variety of local amenities, including shopping, dining, and outdoor recreation options. With its serene surroundings and comfortable accommodations, 5276 H Thomas Road offers the perfect opportunity to embrace a slower pace of life and create lasting memories in a truly enchanting setting.
Location
State GA
County Hall
Lake Name None
Rooms
Bedroom Description Split Bedroom Plan
Other Rooms Shed(s), Workshop
Basement Finished, Finished Bath, Full, Walk-Out Access
Main Level Bedrooms 3
Dining Room Separate Dining Room
Interior
Interior Features Bookcases, Entrance Foyer, High Ceilings 10 ft Main, His and Hers Closets
Heating Electric
Cooling Ceiling Fan(s), Central Air, Electric
Flooring Carpet, Ceramic Tile, Hardwood
Fireplaces Number 1
Fireplaces Type Family Room, Gas Log, Gas Starter
Window Features Bay Window(s),Double Pane Windows
Appliance Dishwasher, Electric Cooktop, Electric Oven, Electric Water Heater, Microwave
Laundry Laundry Room, Main Level
Exterior
Exterior Feature Private Yard
Garage Attached, Garage, Garage Door Opener, Garage Faces Side, Kitchen Level, Level Driveway
Garage Spaces 3.0
Fence None
Pool Private, Salt Water
Community Features None
Utilities Available Cable Available, Electricity Available
Waterfront Description None
View Trees/Woods
Roof Type Composition,Shingle
Street Surface Gravel,Paved
Accessibility None
Handicap Access None
Porch Deck, Enclosed
Parking Type Attached, Garage, Garage Door Opener, Garage Faces Side, Kitchen Level, Level Driveway
Private Pool true
Building
Lot Description Back Yard, Front Yard, Landscaped, Level, Private
Story One
Foundation Slab
Sewer Septic Tank
Water Private, Well
Architectural Style Ranch
Level or Stories One
Structure Type Brick Front,Vinyl Siding
New Construction No
Construction Status Resale
Schools
Elementary Schools Lanier
Middle Schools Chestatee
High Schools Chestatee
Others
Senior Community no
Restrictions false
Tax ID 11132 000002E
Special Listing Condition None

GET MORE INFORMATION




