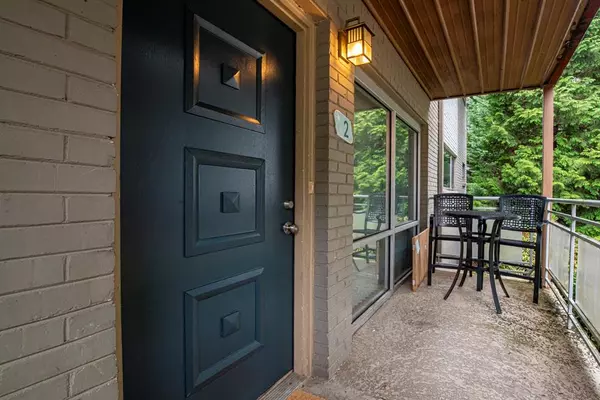3048 Briarcliff RD #2 Atlanta, GA 30329
UPDATED:
09/12/2024 04:08 PM
Key Details
Property Type Condo
Sub Type Condominium
Listing Status Active
Purchase Type For Sale
Square Footage 1,102 sqft
Price per Sqft $249
Subdivision Riviera Terrace
MLS Listing ID 7412348
Style A-Frame,Contemporary,Mid-Rise (up to 5 stories)
Bedrooms 2
Full Baths 2
Construction Status Resale
HOA Fees $280
HOA Y/N Yes
Originating Board First Multiple Listing Service
Year Built 1963
Annual Tax Amount $3,788
Tax Year 2023
Property Description
Location
State GA
County Dekalb
Lake Name None
Rooms
Bedroom Description Other
Other Rooms None
Basement None
Main Level Bedrooms 2
Dining Room Dining L, Open Concept
Interior
Interior Features Other
Heating Central, Hot Water, Natural Gas
Cooling Ceiling Fan(s), Central Air, Electric Air Filter
Flooring Hardwood
Fireplaces Type None
Window Features None
Appliance Dishwasher, Disposal, Dryer, Gas Water Heater, Microwave, Washer
Laundry In Bathroom
Exterior
Exterior Feature Balcony, Private Entrance, Rear Stairs
Garage Assigned
Fence None
Pool None
Community Features Dog Park, Homeowners Assoc, Near Public Transport, Near Shopping, Park, Pool, Restaurant, Sidewalks, Street Lights
Utilities Available Cable Available, Electricity Available, Natural Gas Available, Sewer Available, Underground Utilities, Water Available
Waterfront Description None
View Other
Roof Type Other
Street Surface Asphalt
Accessibility None
Handicap Access None
Porch Front Porch
Parking Type Assigned
Total Parking Spaces 2
Private Pool false
Building
Lot Description Corner Lot
Story Two
Foundation None
Sewer Public Sewer
Water Public
Architectural Style A-Frame, Contemporary, Mid-Rise (up to 5 stories)
Level or Stories Two
Structure Type Brick 4 Sides
New Construction No
Construction Status Resale
Schools
Elementary Schools Sagamore Hills
Middle Schools Henderson - Dekalb
High Schools Lakeside - Dekalb
Others
HOA Fee Include Insurance,Maintenance Grounds,Maintenance Structure,Reserve Fund,Swim,Termite,Tennis,Trash,Water
Senior Community no
Restrictions true
Tax ID 18 196 05 030
Ownership Condominium
Acceptable Financing Cash, Conventional
Listing Terms Cash, Conventional
Financing no
Special Listing Condition None

GET MORE INFORMATION




