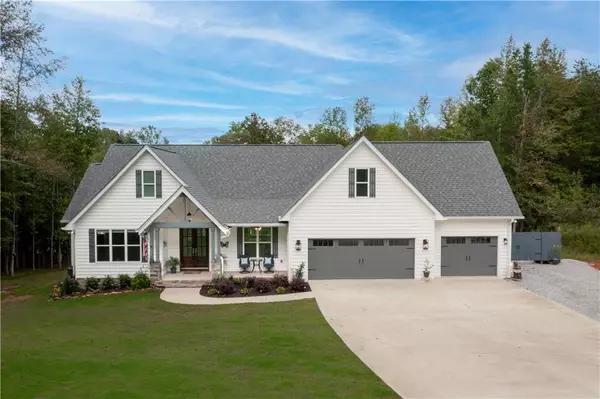7632 Fern LN Lula, GA 30554
UPDATED:
10/11/2024 12:34 PM
Key Details
Property Type Single Family Home
Sub Type Single Family Residence
Listing Status Active
Purchase Type For Sale
Square Footage 3,075 sqft
Price per Sqft $252
Subdivision Cedar Creek Subdivision
MLS Listing ID 7458550
Style Craftsman,Farmhouse
Bedrooms 4
Full Baths 3
Construction Status Resale
HOA Y/N No
Originating Board First Multiple Listing Service
Year Built 2020
Annual Tax Amount $4,832
Tax Year 2023
Lot Size 2.820 Acres
Acres 2.82
Property Description
The kitchen features a gourmet upgrade with custom cabinetry, dual islands, and top-of-the-line Viking Professional appliances. A 36-inch electric cooktop and vented hood, a 30-inch French door double oven, a dishwasher, microwave, and a Scotsman nugget ice machine (Zaxbys style ice) complete the culinary workspace.
Versatile upstairs suite offering multiple possibilities, including a game room, additional living space, home gym, or a bedroom with a complete living area.
This spacious suite features a large closet with a barn door, a full bathroom, and a convenient kitchenette equipped with a sink, a beverage center, and microwave.
Spacious laundry room with well-organized storage, a versatile farm sink, and a private door connecting to the master closet.
Expansive multi-level deck featuring a screened gazebo, a built-in grill island with a durable solid surface countertop, ample storage, a sink, and a trash compartment. The deck provides space for a seasonal above-ground pool and transforms into a cozy gathering area for a fire pit when the pool is not in use. The deck seamlessly connects to a spacious under-porch room measuring approximately 18x12 feet, offering additional storage space for outdoor equipment and patio furniture.
Generous, fully insulated three-car garage offering abundant natural light through windows, three lighted ceiling fans, and three additional shop lights for optimal illumination. The garage is equipped with a convenient utility sink with storage, upper and lower cabinets, and a functional countertop, providing ample storage and workspace. The community features underground utilities, sidewalks and street lights. There are covenants for the community with no Home Owners Association.
Location
State GA
County Hall
Lake Name None
Rooms
Bedroom Description Master on Main,Oversized Master,Split Bedroom Plan
Other Rooms RV/Boat Storage
Basement Crawl Space, Partial, Walk-Out Access
Main Level Bedrooms 3
Dining Room Open Concept
Interior
Interior Features Cathedral Ceiling(s), Crown Molding, Disappearing Attic Stairs, Double Vanity, Entrance Foyer, High Ceilings 9 ft Main, High Ceilings 9 ft Upper, High Speed Internet
Heating Central, Electric
Cooling Central Air, Electric
Fireplaces Number 1
Fireplaces Type Factory Built, Family Room, Gas Starter
Window Features Aluminum Frames,Double Pane Windows
Appliance Dishwasher, Double Oven, Electric Cooktop, Electric Oven, Electric Water Heater
Laundry Laundry Room, Main Level
Exterior
Exterior Feature Private Entrance, Private Yard, Storage
Garage Attached, Garage, Garage Faces Front
Garage Spaces 3.0
Fence None
Pool Above Ground
Community Features Near Schools, Near Shopping, Near Trails/Greenway, Street Lights
Utilities Available Cable Available, Electricity Available, Phone Available, Underground Utilities, Water Available
Waterfront Description None
View Mountain(s), Trees/Woods
Roof Type Asbestos Shingle
Street Surface Asphalt
Accessibility None
Handicap Access None
Porch Covered, Front Porch, Rear Porch
Parking Type Attached, Garage, Garage Faces Front
Private Pool false
Building
Lot Description Back Yard, Front Yard, Landscaped, Level, Private
Story Two
Foundation Concrete Perimeter, Pillar/Post/Pier
Sewer Septic Tank
Water Public
Architectural Style Craftsman, Farmhouse
Level or Stories Two
Structure Type Vinyl Siding
New Construction No
Construction Status Resale
Schools
Elementary Schools Wauka Mountain
Middle Schools North Hall
High Schools North Hall
Others
Senior Community no
Restrictions false
Tax ID 12114 000036
Special Listing Condition None

GET MORE INFORMATION




