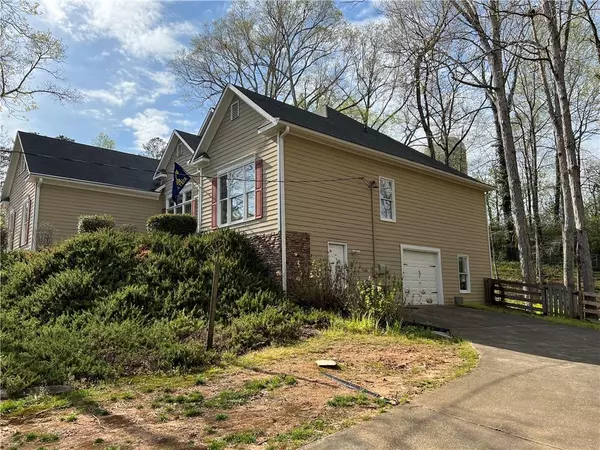For more information regarding the value of a property, please contact us for a free consultation.
170 Wrights Mill WAY Canton, GA 30115
Want to know what your home might be worth? Contact us for a FREE valuation!

Our team is ready to help you sell your home for the highest possible price ASAP
Key Details
Sold Price $468,000
Property Type Single Family Home
Sub Type Single Family Residence
Listing Status Sold
Purchase Type For Sale
Square Footage 2,129 sqft
Price per Sqft $219
Subdivision Wrights Mill Estates
MLS Listing ID 7030260
Sold Date 05/03/22
Style Ranch
Bedrooms 5
Full Baths 3
Construction Status Resale
HOA Y/N No
Year Built 1998
Annual Tax Amount $874
Tax Year 2021
Lot Size 0.935 Acres
Acres 0.9347
Property Description
Follow the picket fences through a beautiful area of Canton to a home with options! This 4br/2bath ranch has a full basement below it that already has an additional br, bath, and 2 other finished rooms in it! Add a kitchen, and wall off the extra garage area to create a full stepless in-law suite apartment with it's
own separate driveway and private entrance! Or, keep the basement as is for an incredible open space with private garage
entry for the car enthusiast (can fit 2 cars tandem parked, plus extra room for a golf cart/mower/motorcycles!) Or set up shop
down there, and load a work truck at the basement garage bay! NO HOA, so work vans are ok! This home sits on just shy of
an acre, with an all natural back yard, fenced for pets, with no mowing required! Backs up to pasture, complete with 2 silos
and even some cows and horses around the corner! All hardwoods upstairs except 2 of the bedrooms, and tall ceiling in family room with
open view to dining room creates a very open feel.
Location
State GA
County Cherokee
Lake Name None
Rooms
Bedroom Description Master on Main
Other Rooms None
Basement Boat Door, Daylight, Driveway Access, Exterior Entry, Finished Bath, Interior Entry
Main Level Bedrooms 4
Dining Room Separate Dining Room
Interior
Interior Features Double Vanity, High Ceilings 9 ft Upper, High Speed Internet, Walk-In Closet(s)
Heating Other
Cooling Central Air
Flooring Hardwood
Fireplaces Number 1
Fireplaces Type Family Room
Window Features None
Appliance Dishwasher, Disposal, Gas Range, Gas Water Heater, Microwave, Refrigerator
Laundry In Hall, Laundry Room, Main Level
Exterior
Exterior Feature Private Front Entry, Private Rear Entry, Private Yard
Garage Drive Under Main Level, Driveway, Garage, Garage Faces Side
Garage Spaces 3.0
Fence Back Yard, Fenced
Pool None
Community Features None
Utilities Available Cable Available, Electricity Available, Natural Gas Available, Phone Available, Water Available
Waterfront Description None
View Other
Roof Type Shingle
Street Surface None
Accessibility None
Handicap Access None
Porch Deck, Front Porch
Parking Type Drive Under Main Level, Driveway, Garage, Garage Faces Side
Total Parking Spaces 3
Building
Lot Description Front Yard, Private
Story Two
Foundation See Remarks
Sewer Other
Water Public
Architectural Style Ranch
Level or Stories Two
Structure Type Other
New Construction No
Construction Status Resale
Schools
Elementary Schools Macedonia
Middle Schools Creekland - Cherokee
High Schools Creekview
Others
Senior Community no
Restrictions false
Tax ID 03N24B 034
Special Listing Condition None
Read Less

Bought with Opendoor Brokerage, LLC
GET MORE INFORMATION




