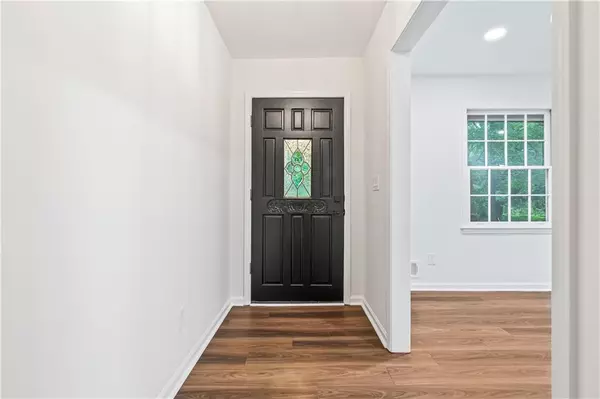For more information regarding the value of a property, please contact us for a free consultation.
3291 Francine DR Decatur, GA 30033
Want to know what your home might be worth? Contact us for a FREE valuation!

Our team is ready to help you sell your home for the highest possible price ASAP
Key Details
Sold Price $550,000
Property Type Single Family Home
Sub Type Single Family Residence
Listing Status Sold
Purchase Type For Sale
Square Footage 2,600 sqft
Price per Sqft $211
Subdivision Peachtree Valley
MLS Listing ID 7055145
Sold Date 07/07/22
Style Traditional
Bedrooms 4
Full Baths 3
Construction Status Updated/Remodeled
HOA Y/N No
Year Built 1969
Annual Tax Amount $3,555
Tax Year 2021
Lot Size 0.300 Acres
Acres 0.3
Property Description
Fantastic opportunity to live in a COMPLETELY RENOVATED home in desirable Lindmoor Woods. This beautiful two story home offers multiple flex spaces perfect for entertaining or growing families. When you enter the home you are greeted by a formal living room and dining room which leads into the BRAND NEW kitchen. The kitchen features new white cabinets, stainless steel appliances, a large island with a pop of color, pantry, and views to the spacious family room. The family room is complete with an inviting fireplace, built-in bookcases, and TWO sliding doors leading to the enclosed back patio with natural light pouring in. The owners suite is located on the main level with a private bathroom, double vanity, stylish mirrors, light fixtures, and tile shower with rain head. To finish off the main level are two secondary bedrooms with a shared bathroom. There is also an INCREDIBLE finished basement perfect for a media room, rec room, or playroom complete with a guest bedroom, full bathroom, and laundry room. Your private oasis awaits in the backyard with trees that will provide lots of privacy and shade while you enjoy al fresco dining on the expansive deck!
Location
State GA
County Dekalb
Lake Name None
Rooms
Bedroom Description Master on Main
Other Rooms None
Basement Daylight, Finished, Finished Bath
Main Level Bedrooms 3
Dining Room Separate Dining Room
Interior
Interior Features Bookcases, Double Vanity, Entrance Foyer, High Speed Internet, Other
Heating Other
Cooling Other
Flooring Carpet, Hardwood, Laminate
Fireplaces Number 1
Fireplaces Type Family Room
Window Features None
Appliance Dishwasher, Disposal, Electric Oven, Electric Range, Microwave, Range Hood, Other
Laundry Laundry Room, Main Level
Exterior
Exterior Feature Private Yard, Rain Gutters, Other
Garage Carport, Covered, Garage
Garage Spaces 1.0
Fence Back Yard
Pool None
Community Features Near Schools, Near Shopping, Near Trails/Greenway, Other
Utilities Available Cable Available, Electricity Available, Water Available
Waterfront Description None
View Trees/Woods
Roof Type Composition
Street Surface Paved
Accessibility None
Handicap Access None
Porch Covered, Deck, Enclosed, Rear Porch
Total Parking Spaces 3
Building
Lot Description Back Yard, Front Yard, Landscaped
Story Two
Foundation See Remarks
Sewer Public Sewer
Water Public
Architectural Style Traditional
Level or Stories Two
Structure Type Brick 4 Sides, Frame
New Construction No
Construction Status Updated/Remodeled
Schools
Elementary Schools Laurel Ridge
Middle Schools Druid Hills
High Schools Druid Hills
Others
Senior Community no
Restrictions false
Tax ID 18 117 04 071
Special Listing Condition None
Read Less

Bought with Keller Williams Rlty Consultants
GET MORE INFORMATION




