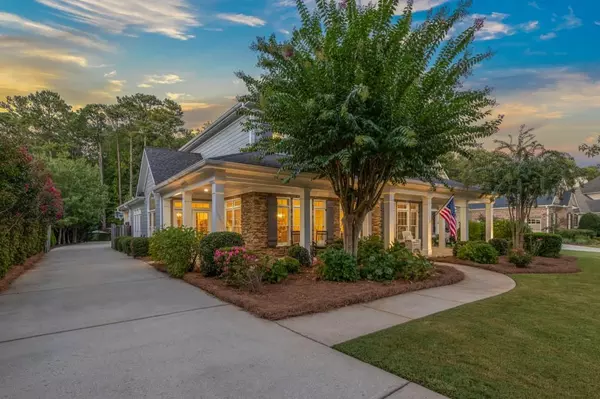For more information regarding the value of a property, please contact us for a free consultation.
742 Oak Mountain RD NW Kennesaw, GA 30152
Want to know what your home might be worth? Contact us for a FREE valuation!

Our team is ready to help you sell your home for the highest possible price ASAP
Key Details
Sold Price $861,000
Property Type Single Family Home
Sub Type Single Family Residence
Listing Status Sold
Purchase Type For Sale
Square Footage 4,000 sqft
Price per Sqft $215
Subdivision The Reserve At Mountain Oaks
MLS Listing ID 7446303
Sold Date 11/15/24
Style Craftsman,Traditional
Bedrooms 4
Full Baths 3
Half Baths 1
Construction Status Resale
HOA Fees $486
HOA Y/N Yes
Originating Board First Multiple Listing Service
Year Built 2004
Annual Tax Amount $6,771
Tax Year 2023
Lot Size 0.550 Acres
Acres 0.55
Property Description
Welcome to your dream home! Located in the sought after 20-home community, The Reserve at Mountain Oaks, this stunning 4-bedroom, 3.5-bath residence with saltwater pool and detached 3-car garage, effortlessly combines southern comfort and luxurious living space. Enjoy the views of the professionally landscaped grounds from the charming flagstone wrap-around porch, then step inside to see the home you've been waiting for. You'll immediately appreciate the detailed crown molding and exquisite hardwood floors that flow throughout the home. Floor to ceiling windows illuminate the meticulously decorated and open living space. The main level features a separate grand-dining room with seating for 12+ guests, Oversized family room with fireplace and natural light galore, private office with french doors and exterior access, and cozy sitting room with an additional fireplace. The newly renovated and centrally located Chef's kitchen is ideal for entertaining, with views to living and dining rooms. Enjoy the sleek new quartz countertops and pendant lighting, as well as the upgraded SS cooktop, dishwasher, microwave, and wine fridge! The massive 8' island and breakfast area provide room for everyone. The luxurious master suite is also located on the main level. The floor to ceiling windows, tray ceiling, custom closets, and fully renovated spa-bath will make every day feel like a retreat. Upstairs you'll find three oversized secondary bedrooms that provide ample space and comfort for family or guests, along with updated secondary bathrooms with quartz countertops. Enjoy game days and cozy evenings on the covered back patio, equipped with an outdoor kitchen, ideal for alfresco dining. Plus, you'll love the convenience of the detached three-car garage with a loft, perfect for storage, pre-wired and plumbed for a future carriage house or apartment! Not to be overshadowed, the sparkling saltwater (gunite) pool with stacked-stone waterfall is the cherry on top of this truly wonderful home, combining luxury, comfort, and outdoor enjoyment like no other home on the market. Don't miss this opportunity. Schedule your tour today!
Location
State GA
County Cobb
Lake Name None
Rooms
Bedroom Description Master on Main,Oversized Master
Other Rooms Carriage House, Garage(s), Shed(s)
Basement None
Main Level Bedrooms 1
Dining Room Seats 12+, Separate Dining Room
Interior
Interior Features Double Vanity, Entrance Foyer, High Ceilings 9 ft Main, High Ceilings 9 ft Upper, High Speed Internet, His and Hers Closets, Tray Ceiling(s), Vaulted Ceiling(s), Walk-In Closet(s)
Heating Forced Air, Natural Gas, Zoned
Cooling Ceiling Fan(s), Central Air, Electric, Zoned
Flooring Ceramic Tile, Hardwood, Tile
Fireplaces Number 2
Fireplaces Type Factory Built, Family Room, Gas Starter, Keeping Room, Other Room
Window Features Bay Window(s),Double Pane Windows,Plantation Shutters
Appliance Dishwasher, Disposal, Double Oven, ENERGY STAR Qualified Appliances, Gas Cooktop, Gas Oven, Gas Water Heater, Microwave, Refrigerator, Self Cleaning Oven
Laundry Laundry Room, Main Level, Mud Room
Exterior
Exterior Feature Courtyard, Garden, Private Entrance, Private Yard, Rain Gutters
Garage Detached, Driveway, Garage, Garage Door Opener, Garage Faces Rear, Kitchen Level, Level Driveway
Garage Spaces 3.0
Fence Back Yard, Fenced, Wood, Wrought Iron
Pool Gunite, In Ground, Salt Water
Community Features Sidewalks, Street Lights
Utilities Available Cable Available, Electricity Available, Natural Gas Available, Phone Available, Sewer Available, Underground Utilities, Water Available
Waterfront Description None
View Trees/Woods
Roof Type Composition,Ridge Vents
Street Surface Asphalt
Accessibility None
Handicap Access None
Porch Covered, Front Porch, Rear Porch, Side Porch, Wrap Around
Private Pool false
Building
Lot Description Front Yard, Landscaped, Level, Private
Story Two
Foundation Slab
Sewer Public Sewer
Water Public
Architectural Style Craftsman, Traditional
Level or Stories Two
Structure Type Cement Siding
New Construction No
Construction Status Resale
Schools
Elementary Schools Ford
Middle Schools Lost Mountain
High Schools Harrison
Others
Senior Community no
Restrictions false
Tax ID 20027001730
Ownership Fee Simple
Acceptable Financing Cash, Conventional, FHA, VA Loan
Listing Terms Cash, Conventional, FHA, VA Loan
Financing no
Special Listing Condition None
Read Less

Bought with Atlanta Communities
GET MORE INFORMATION




